LOBBY
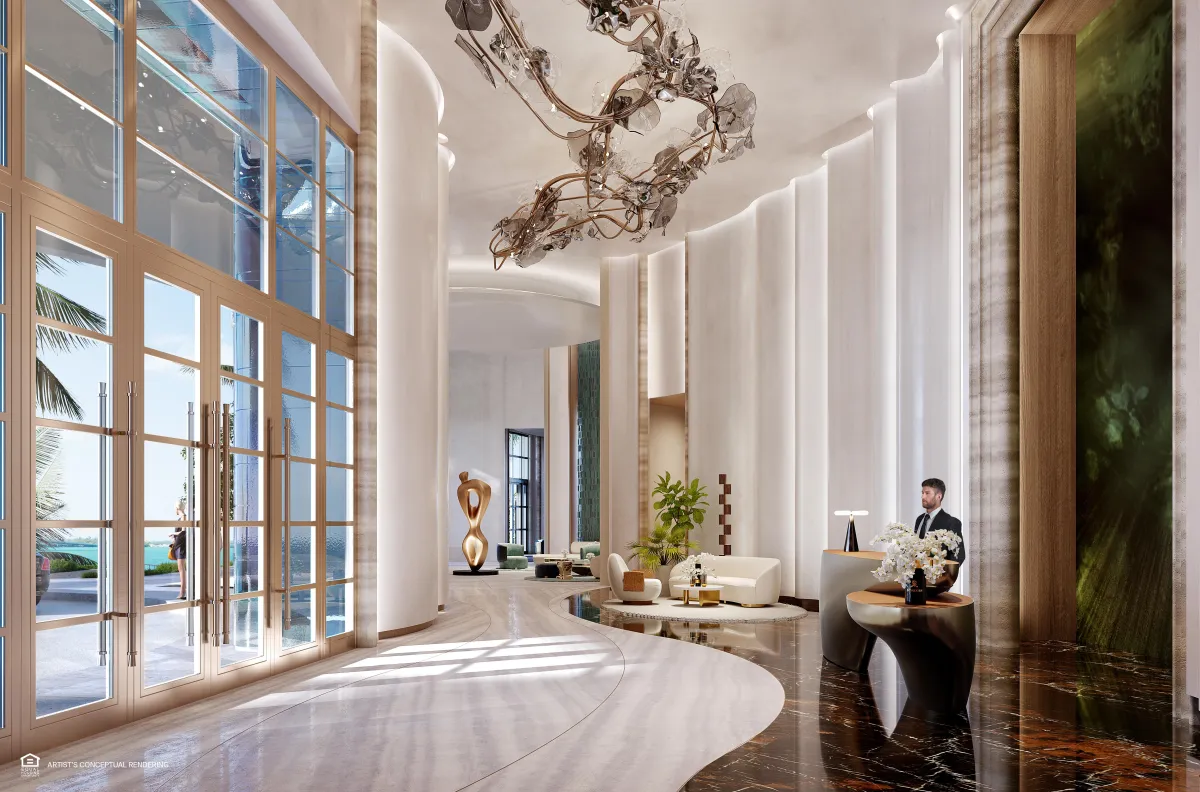

BREAKFAST LOUNGE & BAR
PROPERTY & BUILDING FEATURES
50 stories featuring 152 residences, including penthouses, sky villas and townhomes
A collection of two- to six-bedroom homes
Stunning views of the Miami skyline, Biscayne Bay and the
Atlantic Ocean
Porte-cochère with commissioned art installation and signature water feature
Private residential lobby attended 24/7
24-hour concierge and butler
On-site valet parking and self-parking spaces
EV charging stations
Luxury house car service
LOBBY


BREAKFAST LOUNGE & BAR
PROPERTY & BUILDING FEATURES
50 stories featuring 152 residences, including penthouses, sky villas and townhomes
A collection of two- to six-bedroom homes
Stunning views of the Miami skyline, Biscayne Bay and the
Atlantic Ocean
Porte-cochère with commissioned art installation and signature water feature
Private residential lobby attended 24/7
24-hour concierge and butler
On-site valet parking and self-parking spaces
EV charging stations
Luxury house car service
AMENITIES
Approximately 50,000 SF of interior and exterior amenity space
On-premises fine-dining restaurant by MICHELIN-starred chef Fabio Trabocchi
Exclusive beach club access
Park-like grounds and lush terraces by Swiss landscape design firm Enea Garden Design
State-of-the-art media room
Business center with coffee bar and conference rooms
Children’s entertainment room
Teen video game lounge
Programmable multisport simulator
Salon equipped for beauty services*
Pet spa, grooming and dog-walking services*
Private, secure climate-controlled storage
House bicycles
Private marina
Guest suites
Gallery


Movie Theater
Gallery


Movie Theater
AMENITIES
Approximately 50,000 SF of interior and exterior amenity space
On-premises fine-dining restaurant by MICHELIN-starred chef Fabio Trabocchi
Exclusive beach club access
Park-like grounds and lush terraces by Swiss landscape design firm Enea Garden Design
State-of-the-art media room
Business center with coffee bar and conference rooms
Children’s entertainment room
Teen video game lounge
Programmable multisport simulator
Salon equipped for beauty services*
Pet spa, grooming and dog-walking services*
Private, secure climate-controlled storage
House bicycles
Private marina
Guest suites
Fitness Center
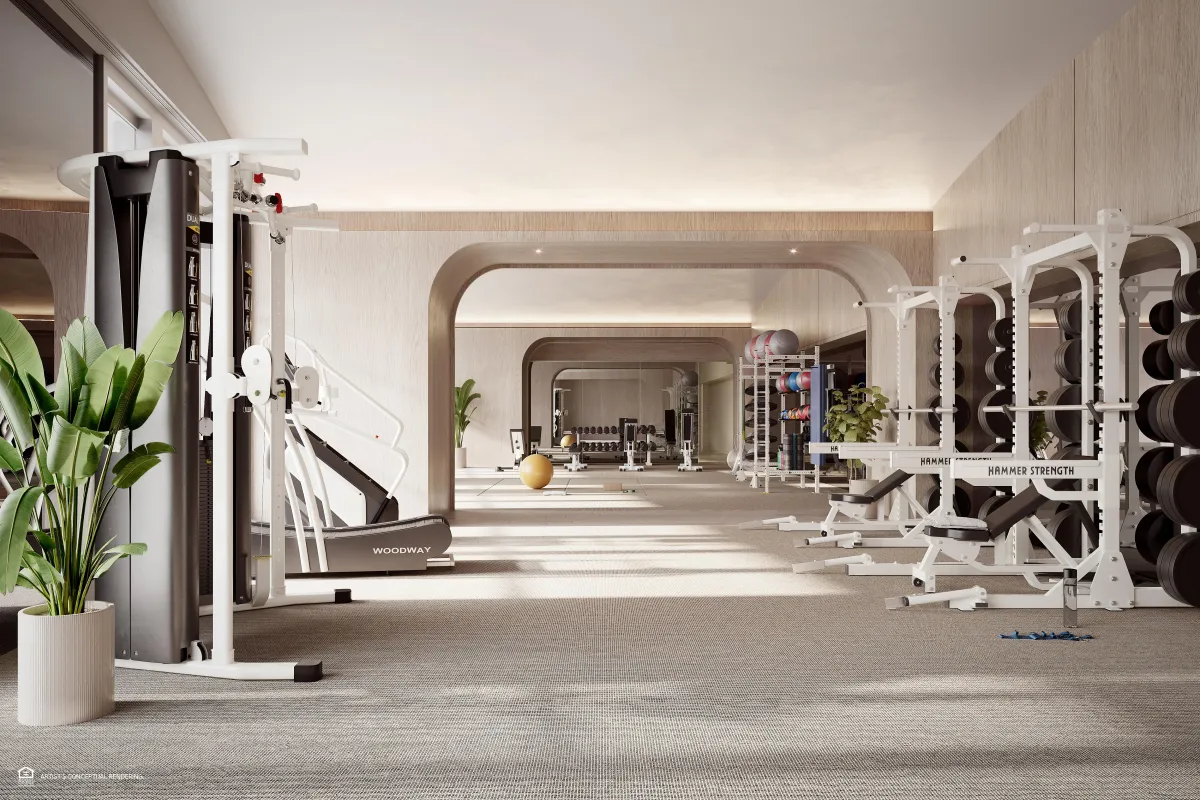
Holistic Wellness Living
Fully equipped fitness center with stunning views
Curated wellness programming by The Wright Fit
Relaxation area
Pilates and yoga studio
Salt spa rooms
Sauna, cold plunge pool, and steam room
State-of-the-art treatment rooms
Sauna
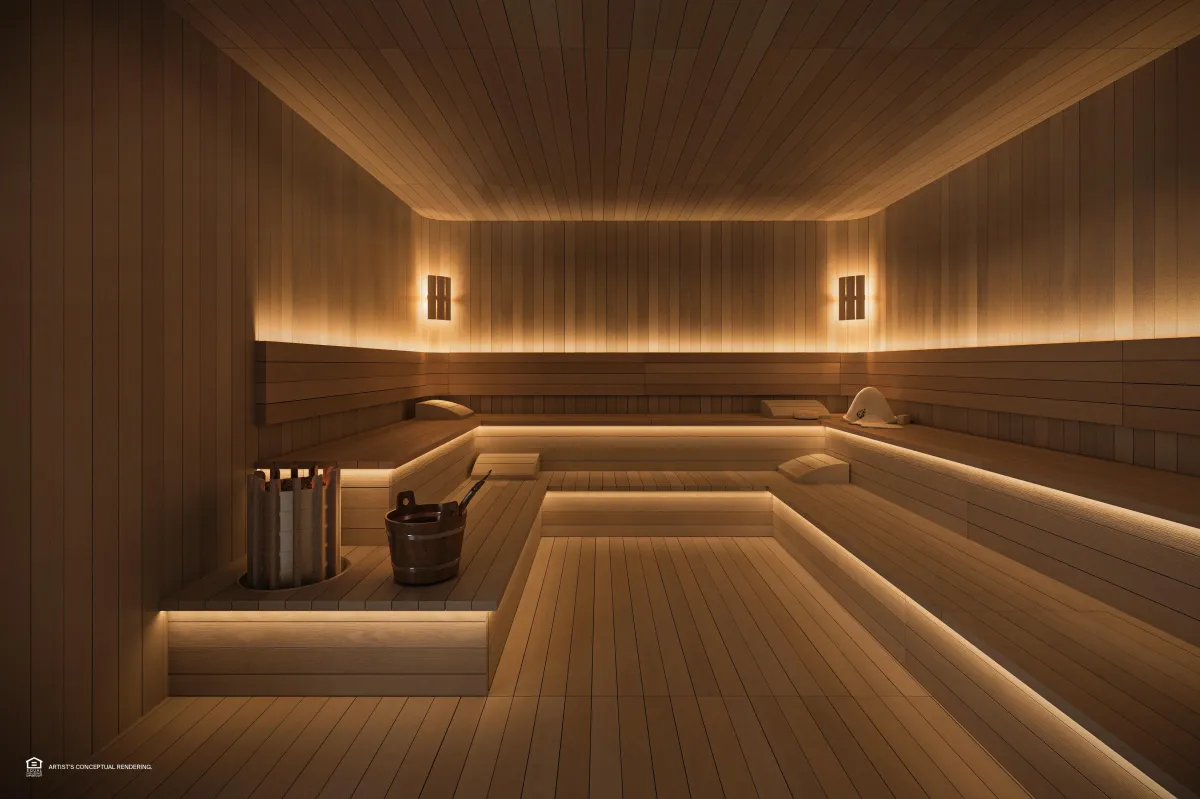
Steam Room

Fitness Center

Holistic Wellness Living
Fully equipped fitness center with stunning views
Curated wellness programming by The Wright Fit
Relaxation area
Pilates and yoga studio
Salt spa rooms
Sauna, cold plunge pool, and steam room
State-of-the-art treatment rooms
Sauna

Steam Room

Sky Bar & Lounges
Double-height sky bar and lounge with sweeping water views
Signature St. Regis Cognac Room
Traditional St. Regis Drawing Room
Billiards room
Catering kitchen
Sky Bar & Lounge

Cognac Room

Drawing room
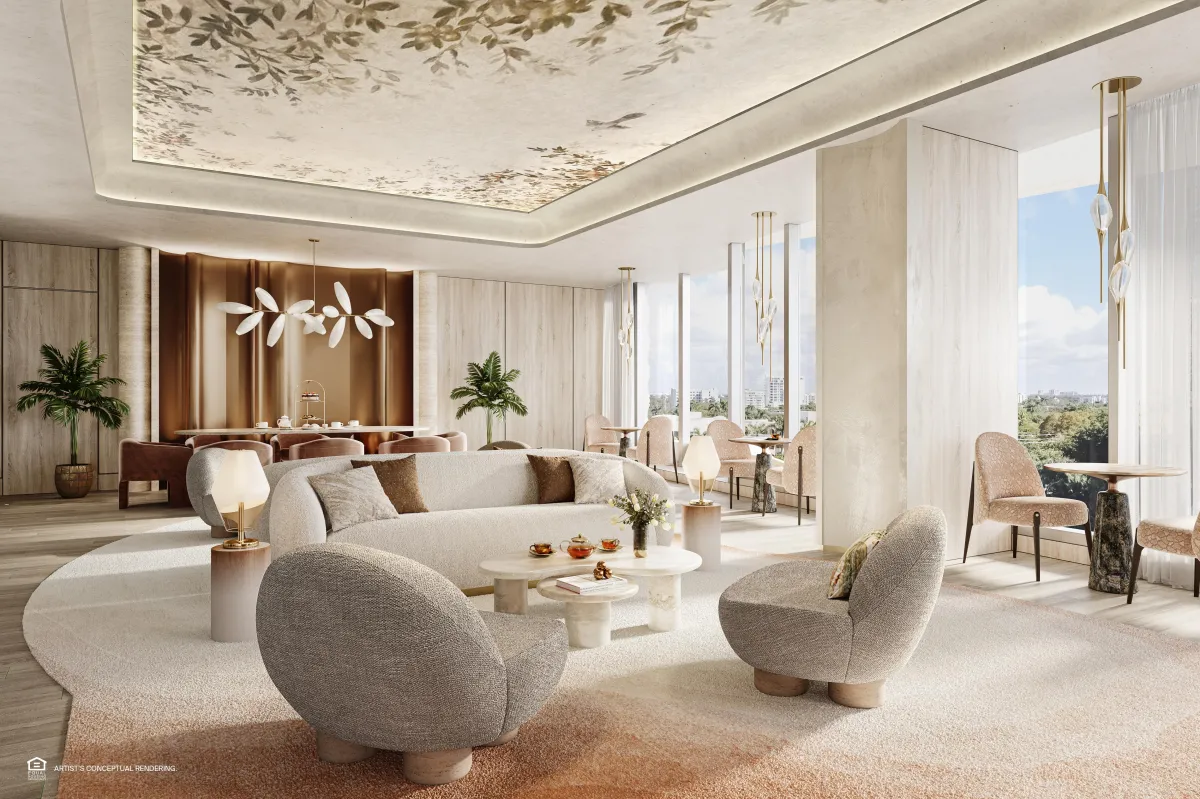
Cognac Room

Drawing room

Sky Bar & Lounge

Sky Bar & Lounges
Double-height sky bar and lounge with sweeping water views
Signature St. Regis Cognac Room
Traditional St. Regis Drawing Room
Billiards room
Catering kitchen
Bay Front Pool

Resort-Style Pool Decks
Two pools including bayfront and sunset views
Poolside bars and cafés
Bayfront garden with comfortable seating areas
Pickleball court
Indoor lap pool with natural lighting
Indoor Lap Pool
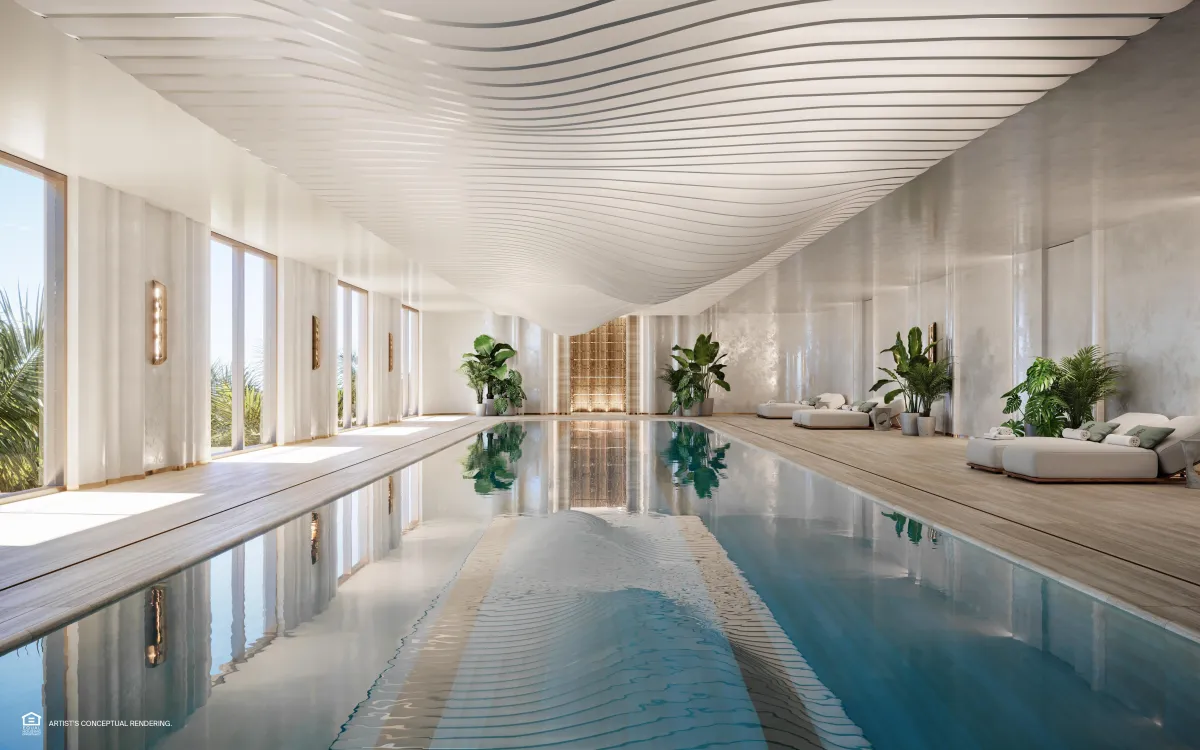
East Pool

Indoor Lap Pool

East Pool

Bay Front Pool

Resort-Style Pool Decks
Two pools including bayfront and sunset views
Poolside bars and cafés
Bayfront garden with comfortable seating areas
Pickleball court
Indoor lap pool with natural lighting
The Residences
Private elevator and entry foyer for each residence
Double-door entry in residences
Approximately 10'6" ceilings with integrated linear diffusers in living areas
Custom European stone flooring throughout
European wood doorways
A powder room and laundry room in each home
Integrated smart home technology

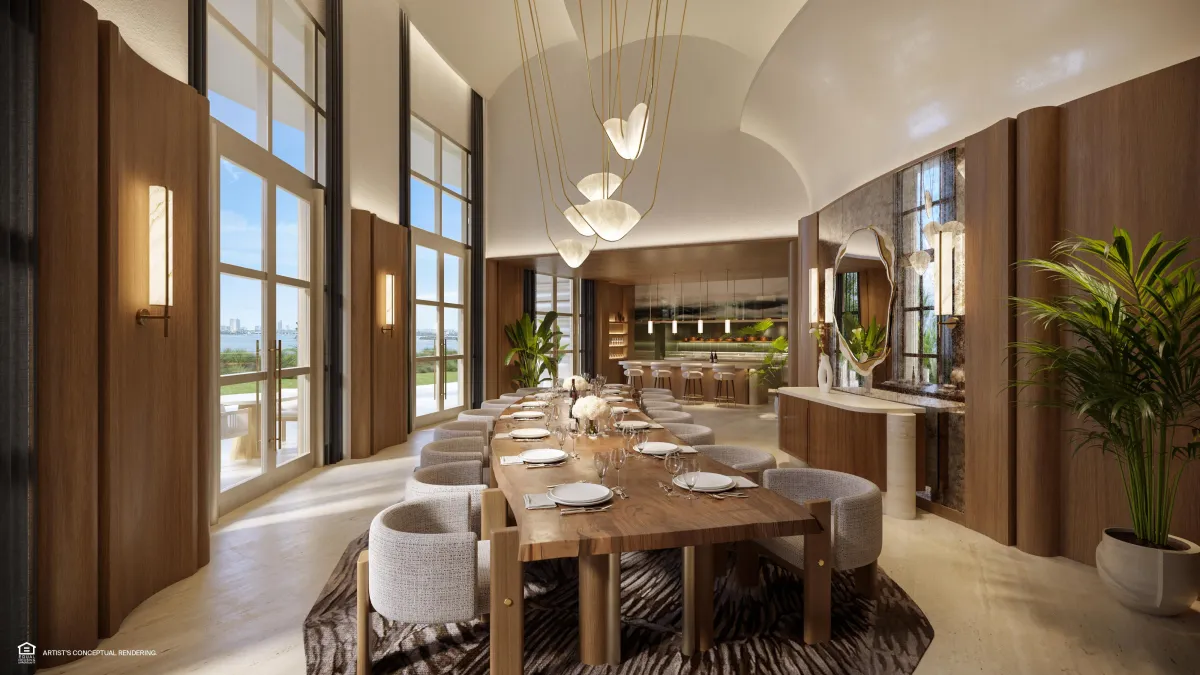
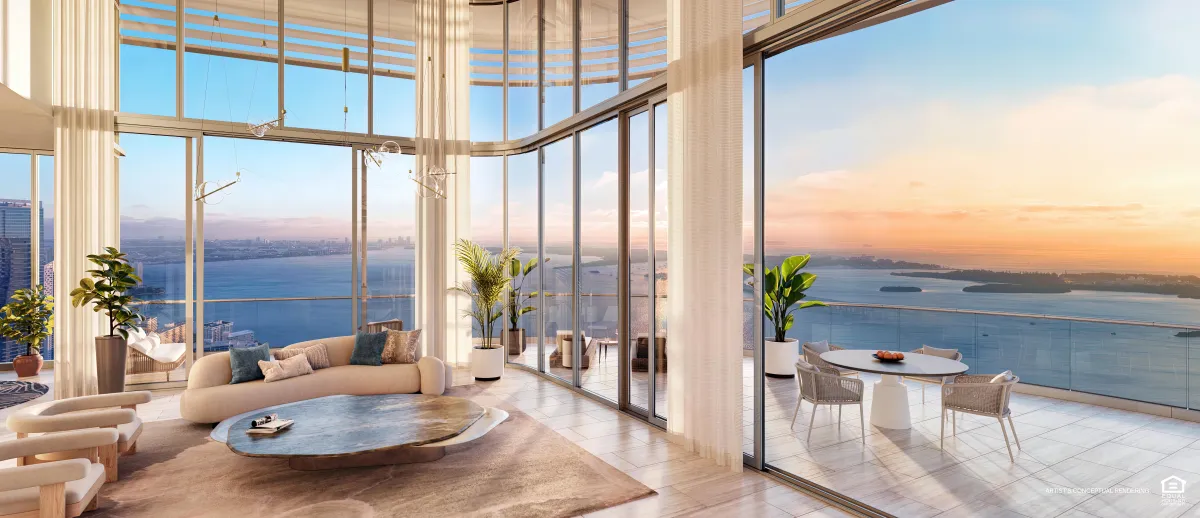



The Residences
Private elevator and entry foyer for each residence
Double-door entry in residences
Approximately 10'6" ceilings with integrated linear diffusers in living areas
Custom European stone flooring throughout
European wood doorways
A powder room and laundry room in each home
Integrated smart home technology

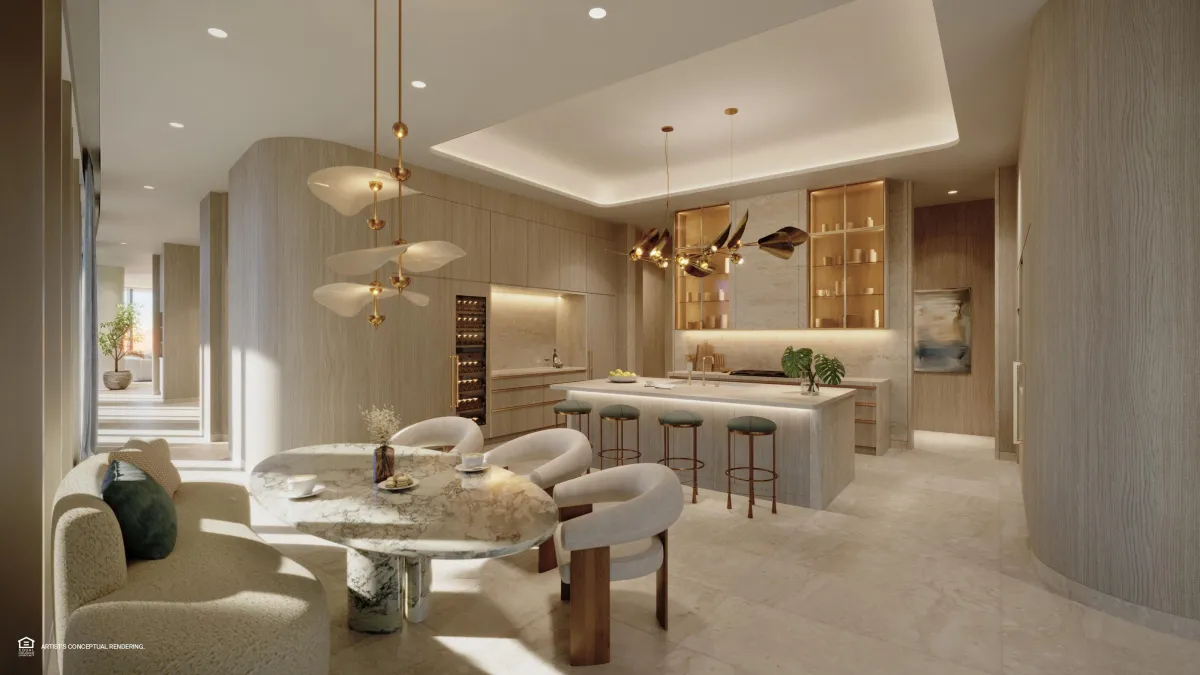
Kitchen Features
Gourmet kitchen with custom Italian cabinetry designed by Rockwell Group
Natural stone countertops and backsplashes
Fully integrated Sub-Zero and Wolf appliance packages, including:
Paneled refrigerator
Paneled freezer
Full-height wine refrigerator
Convection oven
Steam oven
Microwave
Coffee maker
Dornbracht fixtures


Kitchen Features
Gourmet kitchen with custom Italian cabinetry designed by Rockwell Group
Natural stone countertops and backsplashes
Fully integrated Sub-Zero and Wolf appliance packages, including:
Paneled refrigerator
Paneled freezer
Full-height wine refrigerator
Convection oven
Steam oven
Microwave
Coffee maker
Dornbracht fixtures
Primary Suites & Bathrooms
Oversized walk-in closets
Midnight bar
Split stone top vanities with
Dornbracht fixtures
Oversized natural stone showers and freestanding bathtubs
Private water closets with Toto toilets in primary bathrooms

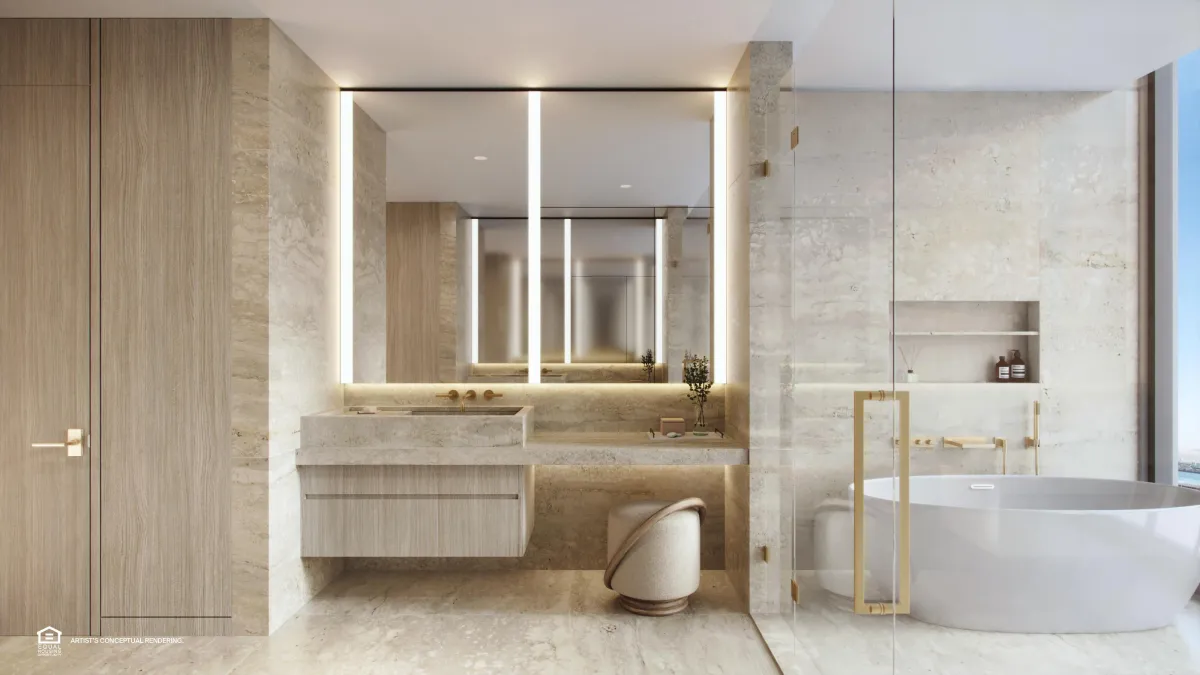




Primary Suites & Bathrooms
Oversized walk-in closets
Midnight bar
Split stone top vanities with
Dornbracht fixtures
Oversized natural stone showers and freestanding bathtubs
Private water closets with Toto toilets in primary bathrooms
999 Brickell Ave #840, Miami, FL 33131
+1 (800) 257-5661
This is not the Developer's official website or any brand associated with the project. HL Real Estate Group is a privately owned real estate brokerage licensed in the state of Florida. It is not, nor does it represent to be the developer of the project or projects featured on this or any of its other websites or landing pages. HL Real Estate Group is an objective buyer’s representative and may offer a variety of projects, not necessarily the one featured on this website. Any marketing material found herein has been provided by the developer, and HL Real Estate Group is not responsible for any inaccuracies or misrepresentations. Details shared on this website or in any communication with potential buyers are subject to change at any moment, including, but not limited to, pricing and inventory.

